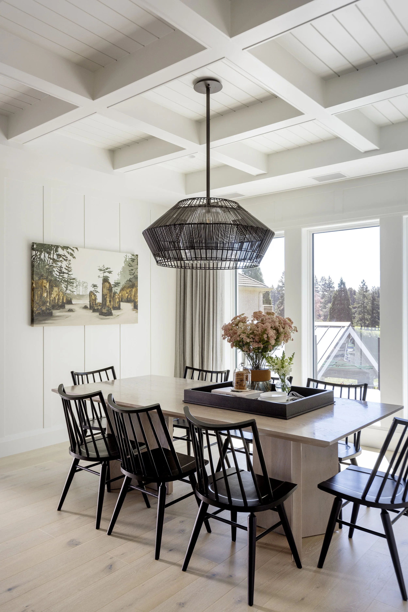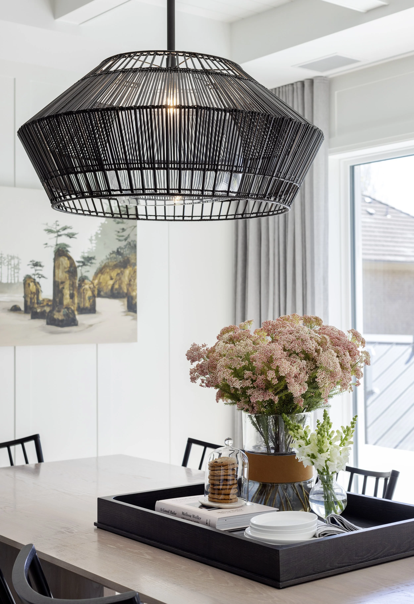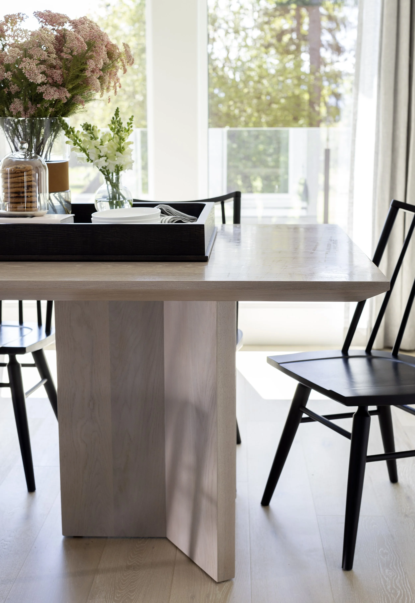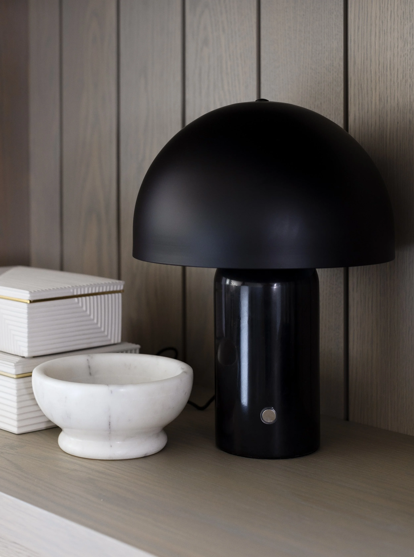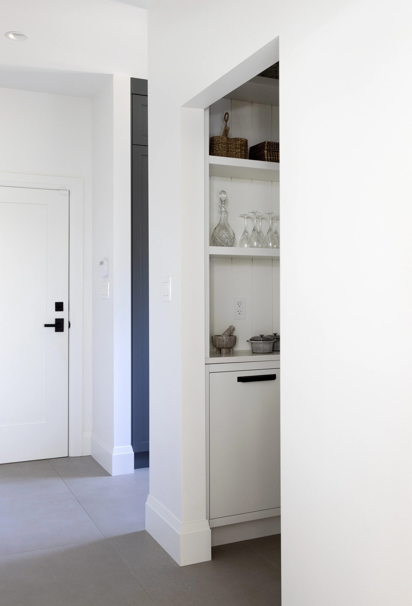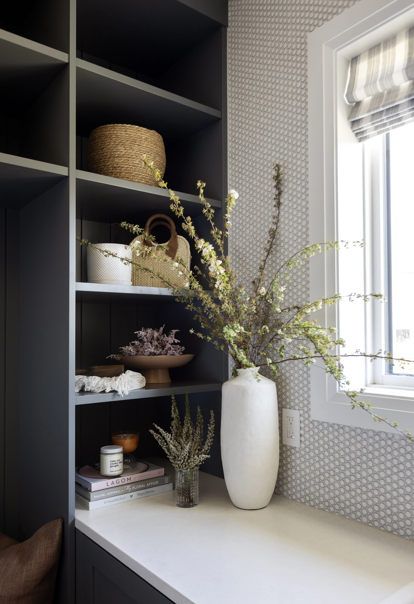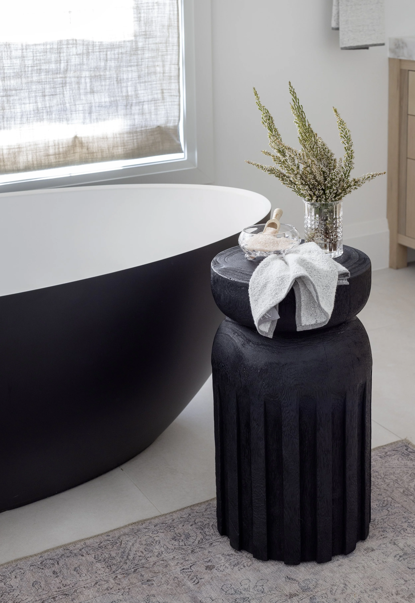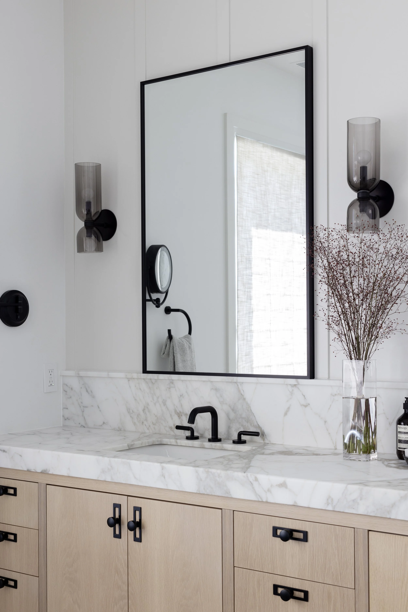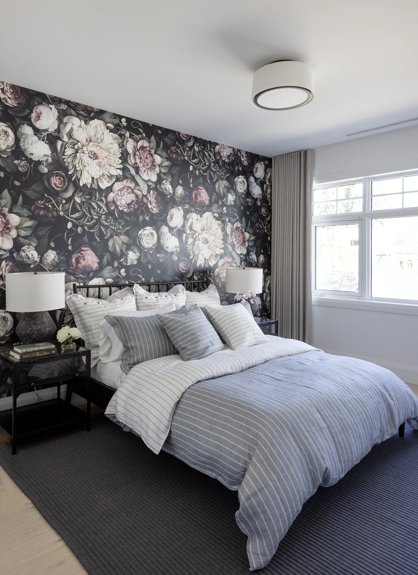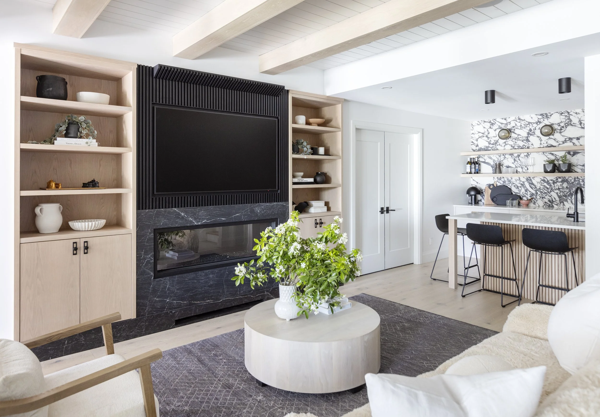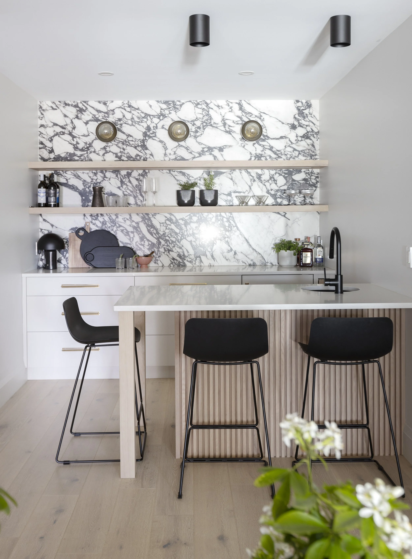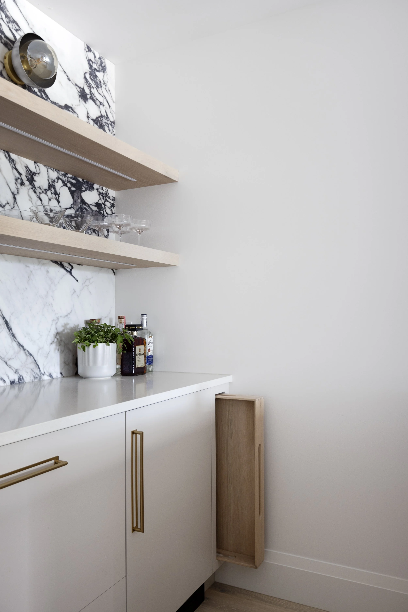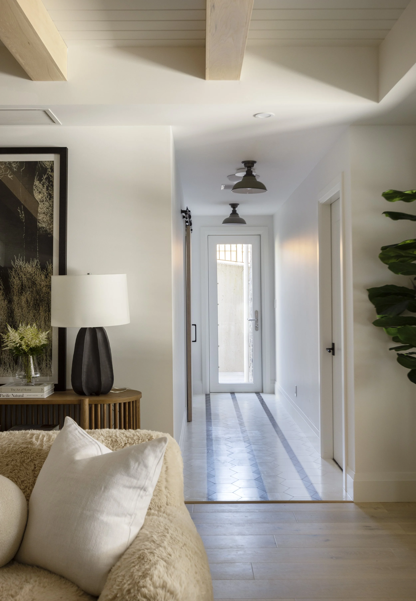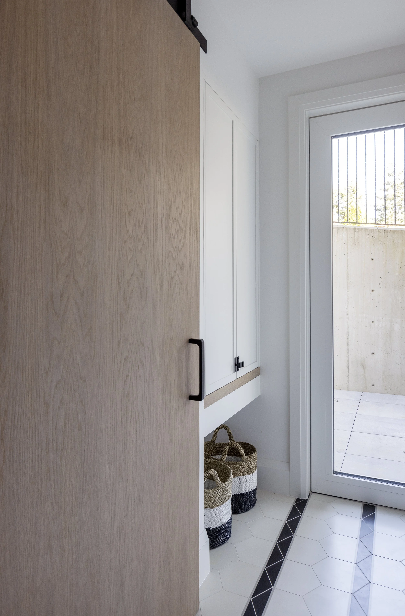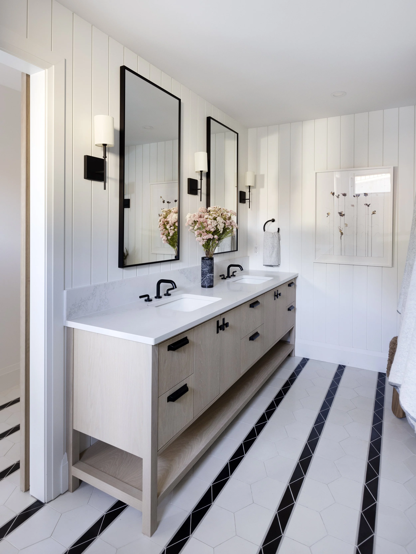Vancouver Island Family Home
PROJECT DETAILS:
Builder: McQueen Construction
Photographer: Janis Nicolay
Year Completed: 2023
Location: Comox, British Columbia
This newly constructed custom family home was designed from the ground up to meet the evolving needs of a young family. The layout balances open-concept living with quiet, more private moments, creating a home that is both stylish and functional.
Every detail has been considered for both day-to-day living and long-term enjoyment. A curated palette of natural materials ensures a sense of calm and continuity throughout the home. The thoughtful layout supports daily life, while layered materials and refined details create a calming atmosphere.
Most importantly, it’s a home that the family can grow into—designed with both the present and future in mind.
MEDIA FEATURES:
Western Living March/April 2025
Style at Home: Kitchen Issue September 2024
Les Idées de ma Maison: September 2024
AWARDS:
Western Living Magazine - 2025 Design 25 Winner - Mudroom
NKBA|KBIS National Design Competition - 2025 Finalist Best Secondary Bath
NKBA Design Excellence - 2025 XL Traditional Bathroom - Finalist
NKBA Design Excellence - 2025 Laundry/Mudroom - Finalist
Sharing is Caring
This unique bathroom was designed for double duty being shared between a teenage brother and sister. To make it functional for both getting ready for school, we created private shower stalls for each, a stall for the toilet, a large vanity and separate hair and make up station.
Nominated for a 2025 NKBA Award for Best Secondary Bathroom















