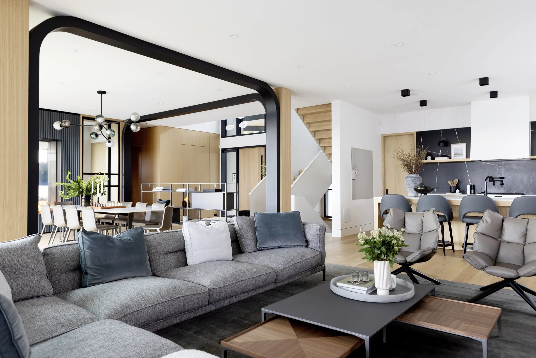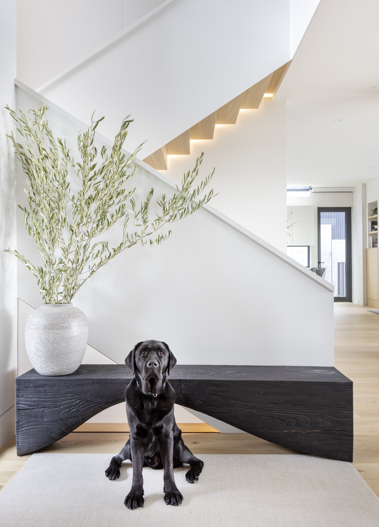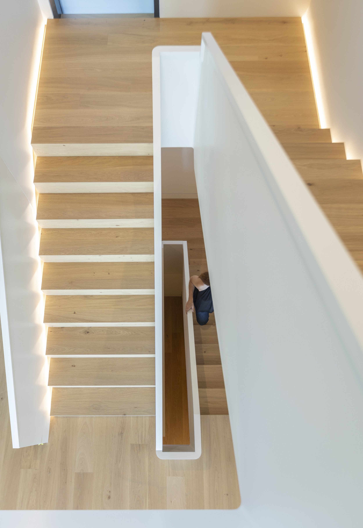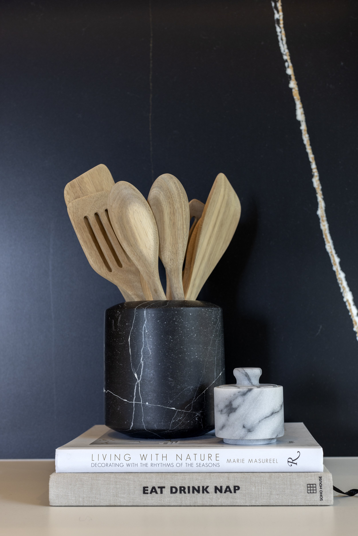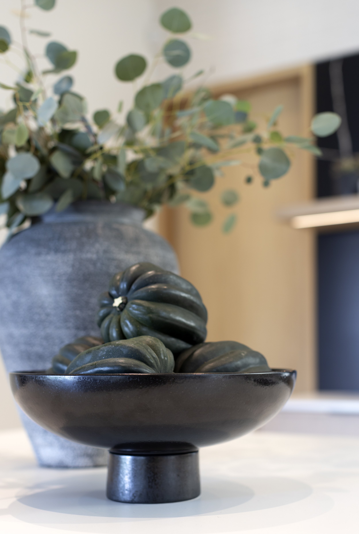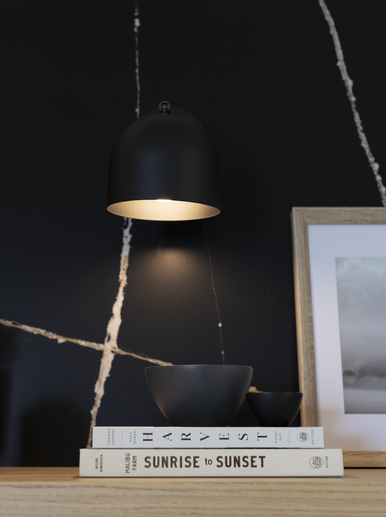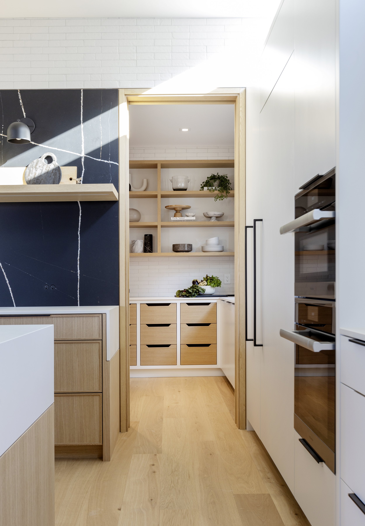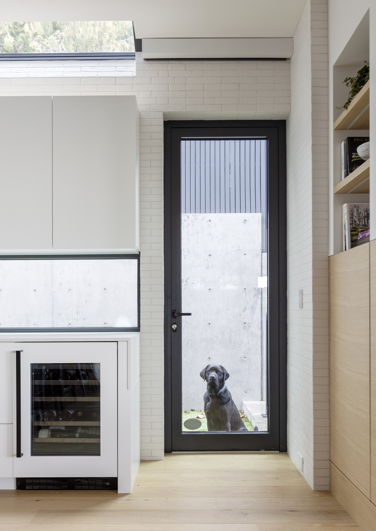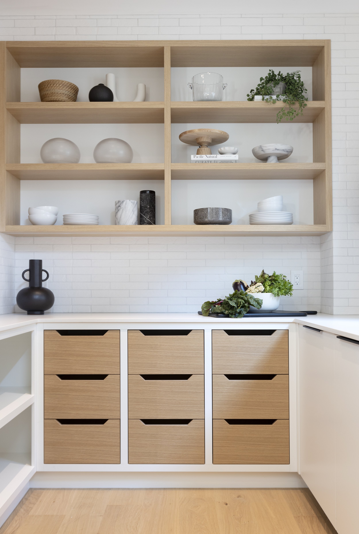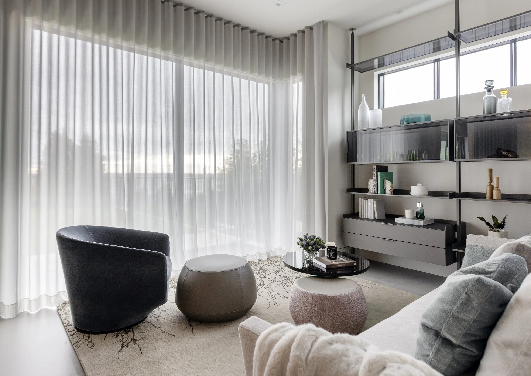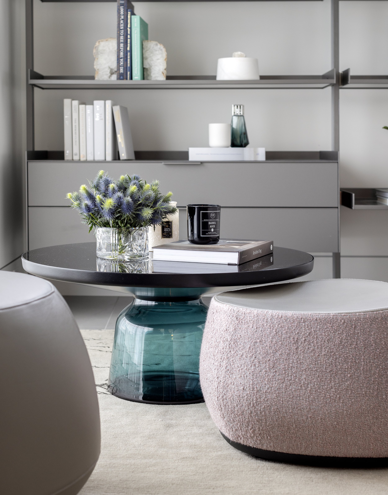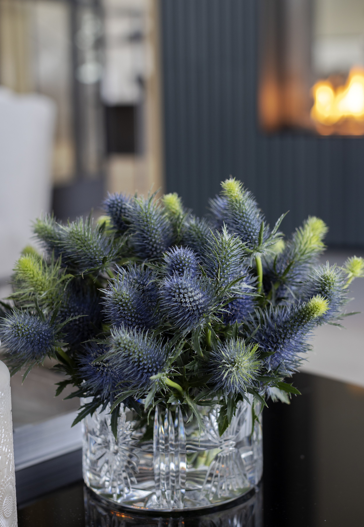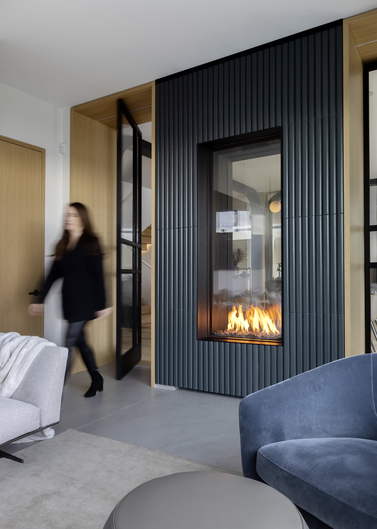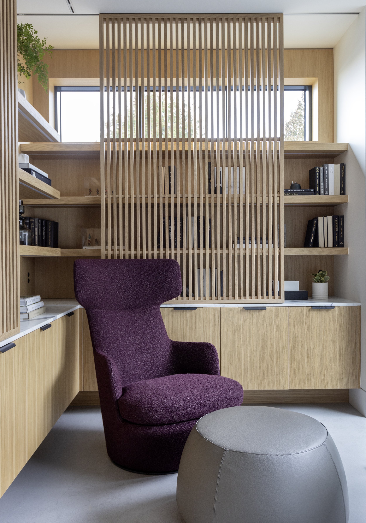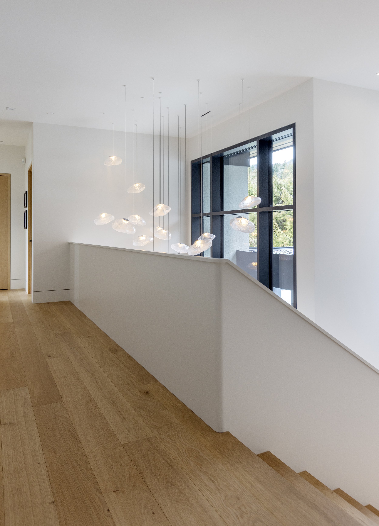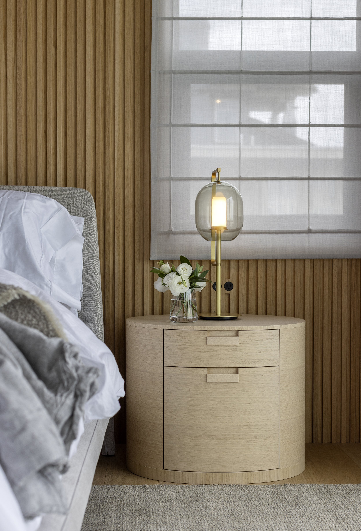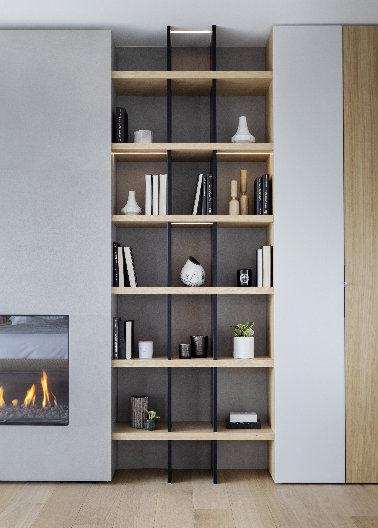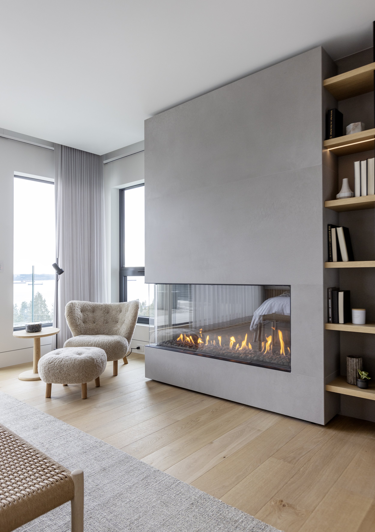New Build Forever Family Home
PROJECT DETAILS
Builder: Trillium Homes
Photographer: Janis Nicolay
Year: 2023
Location: West Vancouver
This project was a newly constructed home from the ground up.
The client came to us with the objective of creating a legacy home that would carry the family through the next chapter of their lives. This family of five includes three young adults, now all off at university, and two labrador retrievers. The open concept design was intentional to take in the view of the ocean and the city. Architectural details were used to define space and create cozy moments within the home.
MEDIA FEATURES:
House + Home Magazine, Western Living Magazine, Westcoast Homes & Design, Homes & Gardens UK, Vancouver Sun newspaper, Reno & Decor Magazine, KKB.
AWARDS:
2025 Georgie Awards - Best Primary Suite - Finalist
2025 Georgie Awards - Best Innovative Feature - Finalist
2025 Georgie Awards - Best Custom Residence - Finalist
2025 Havan Awards - Best Special Feature - Finalist
2025 Havan Awards - Best Primary Suite - Finalist
NKBA Design Excellence - 2024 Contemporary Medium Bathroom - Finalist
2025 HAVAN AWARDS - Best Interior Design Custom Residence
NKBA NATIONAL DESIGN COMPETITION - Best Powder Room 2024
NKBA NATIONAL DESIGN COMPETITION - Best Primary Ensuite 2024
WESTERN LIVING DESIGN 25 - WINNER - Primary Suite
WESTERN LIVING DESIGNERS OF THE YEAR AWARD 2023

