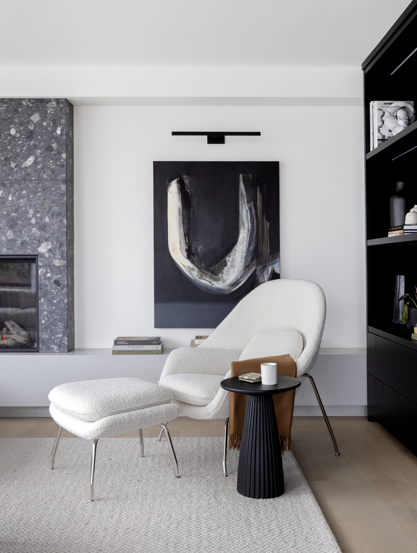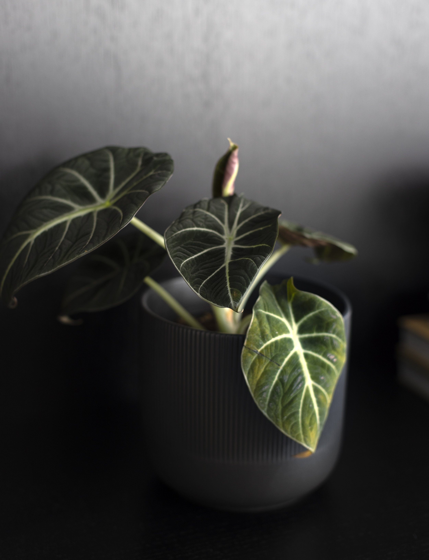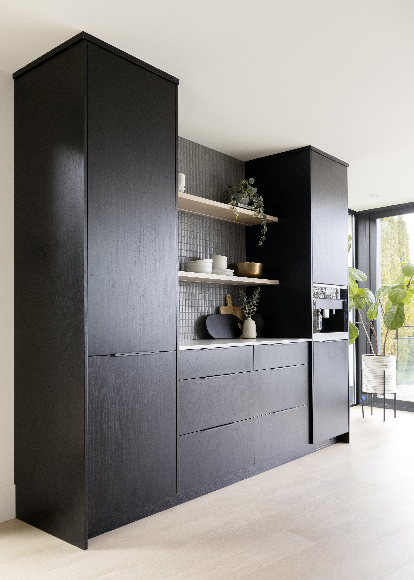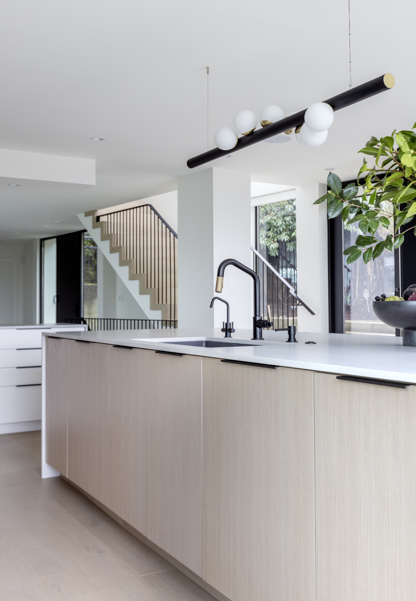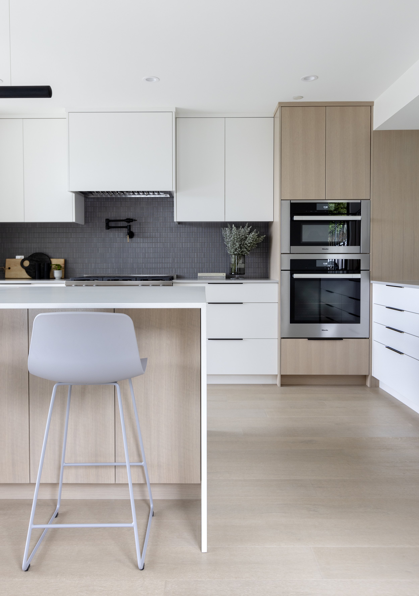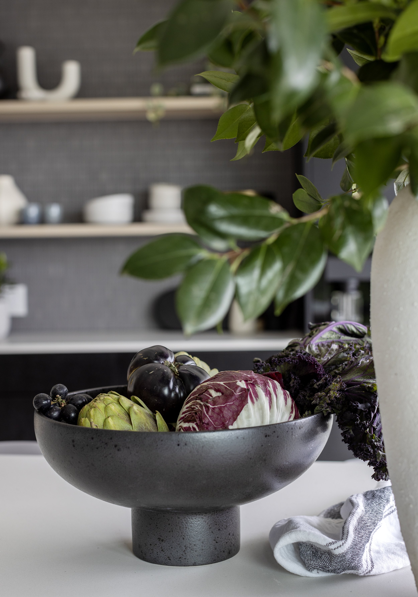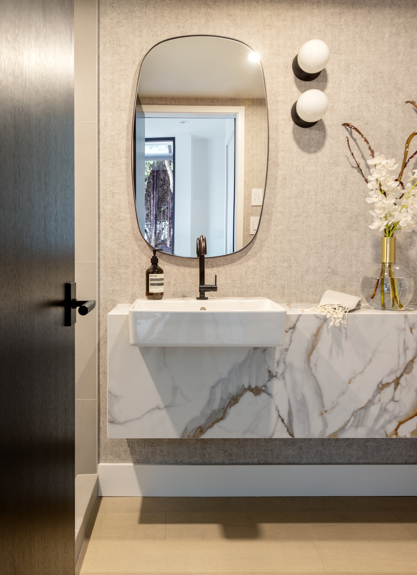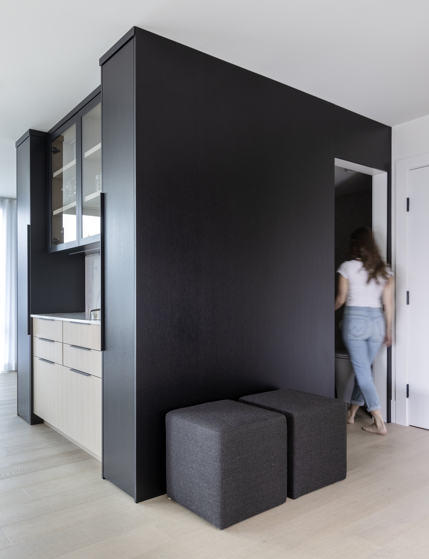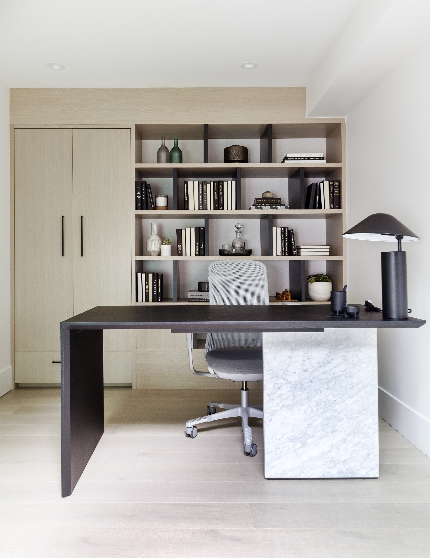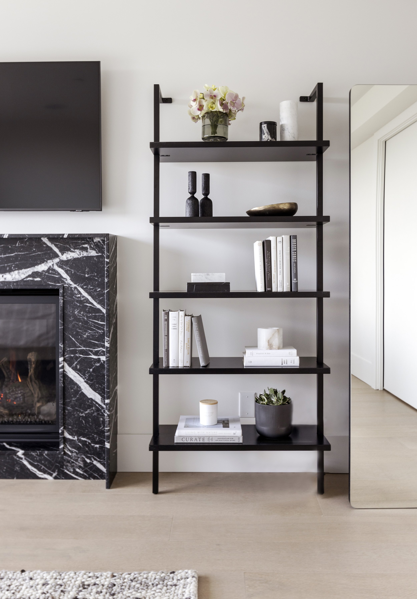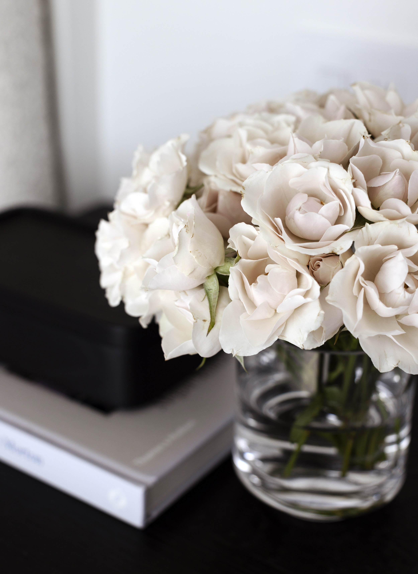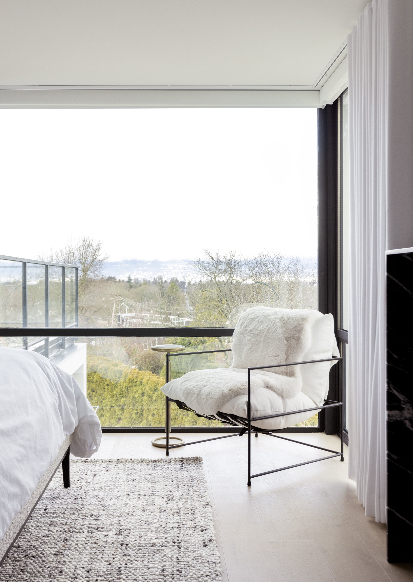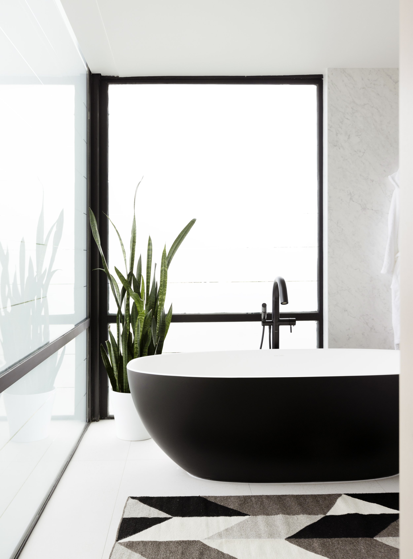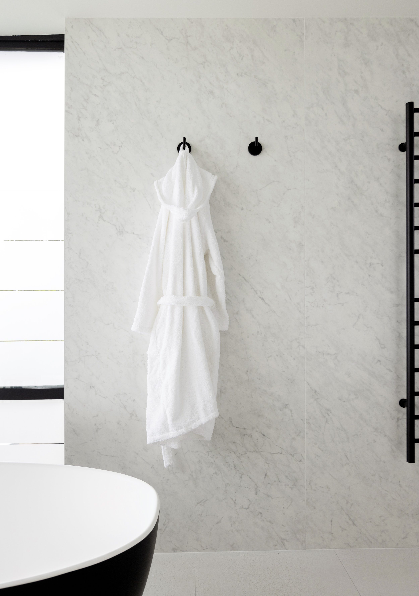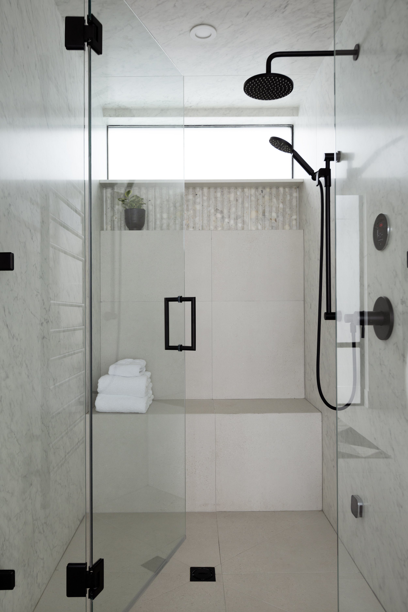This project began with a young couple’s bold vision to transform a dated, traditional home into a modern, functional space that truly reflected their lifestyle. The property, a steel-and-glass structure, had a teal green exterior and outdated interior finishes more suited to classical architecture than the couple’s contemporary taste.
Our approach was to create a seamless flow between spaces, opening up the kitchen to the rest of the main floor to take full advantage of the stunning views and enhance their love for entertaining. Custom millwork was introduced throughout to provide both aesthetic interest and practical storage solutions. The design also focused on creating a sanctuary in the primary suite, with a larger walk-in closet, a redesigned ensuite, and easy access to a rooftop deck overlooking the city.
On the lower level, we reimagined the entrance to include a spacious mudroom, laundry room, and entertainment area, perfect for their active lifestyle and connection to the outdoors.
This renovation was not just about updating finishes—it was about creating a home that would grow with them, providing the perfect balance of beauty, function, and comfort for years to come.
First Home: Contemporary City Renovation
PROJECT DETAILS
Builder - Barrett Group Custom Builders
Photographer: Janis Nicolay
Year: 2023
Location: Vancouver
MEDIA FEATURES
West Coast Homes & Design
Western Living Magazine
AWARDS
NKBA Design Excellence - 2024 Large Contemporary Bathroom - Finalist
NKBA Design Excellence - 2024 Large Contemporary Kitchen - Finalist


