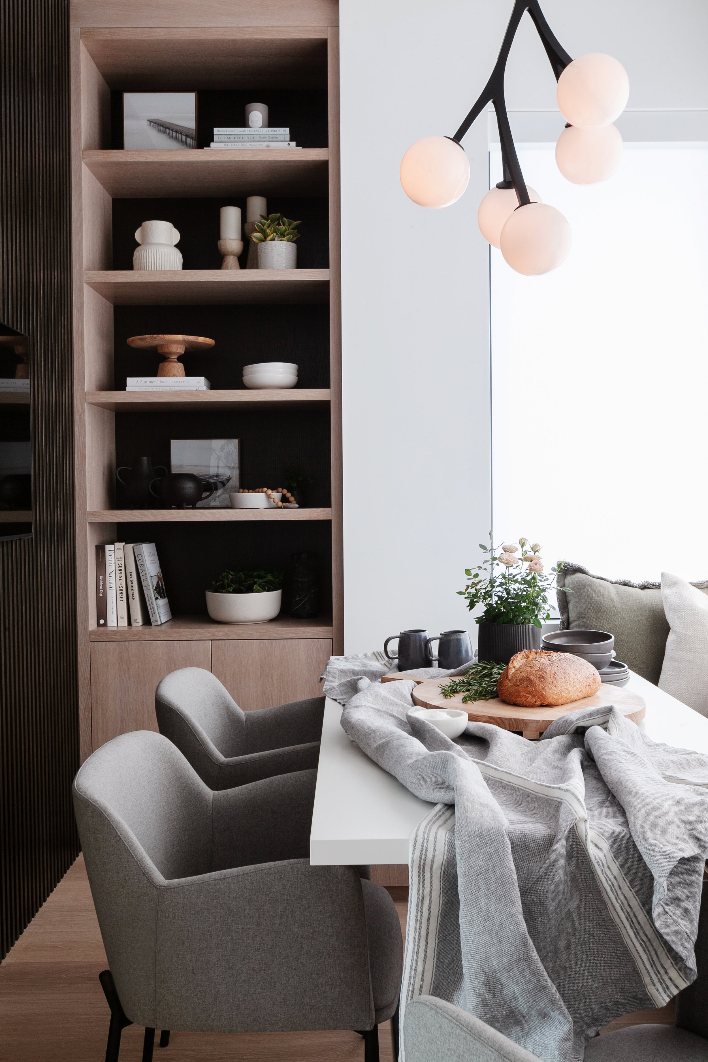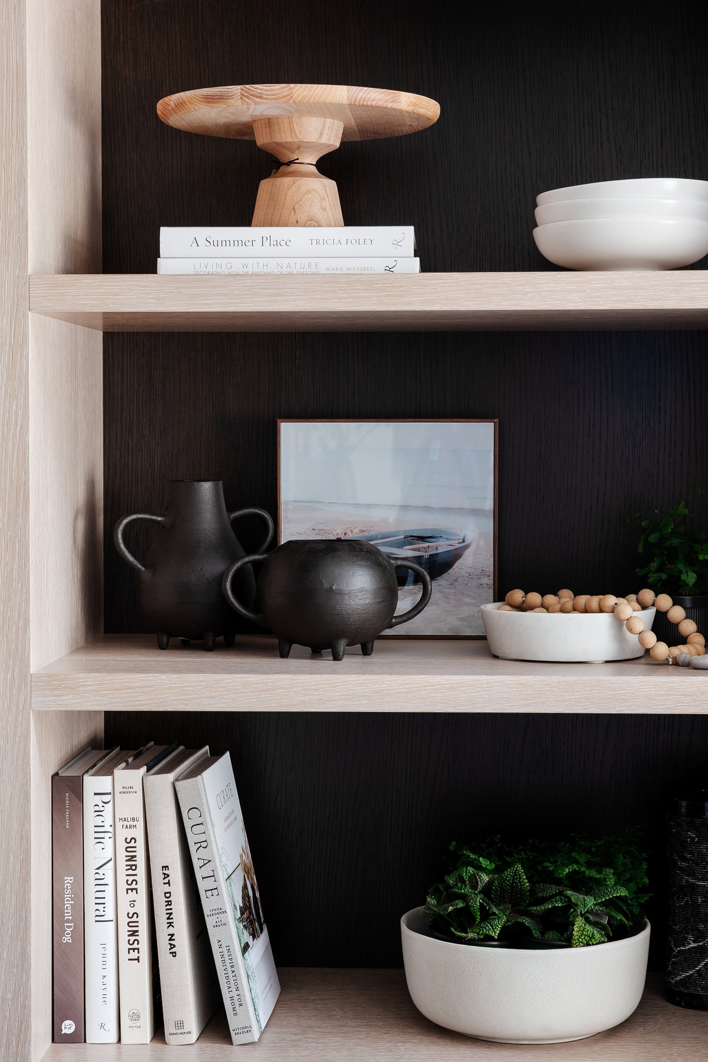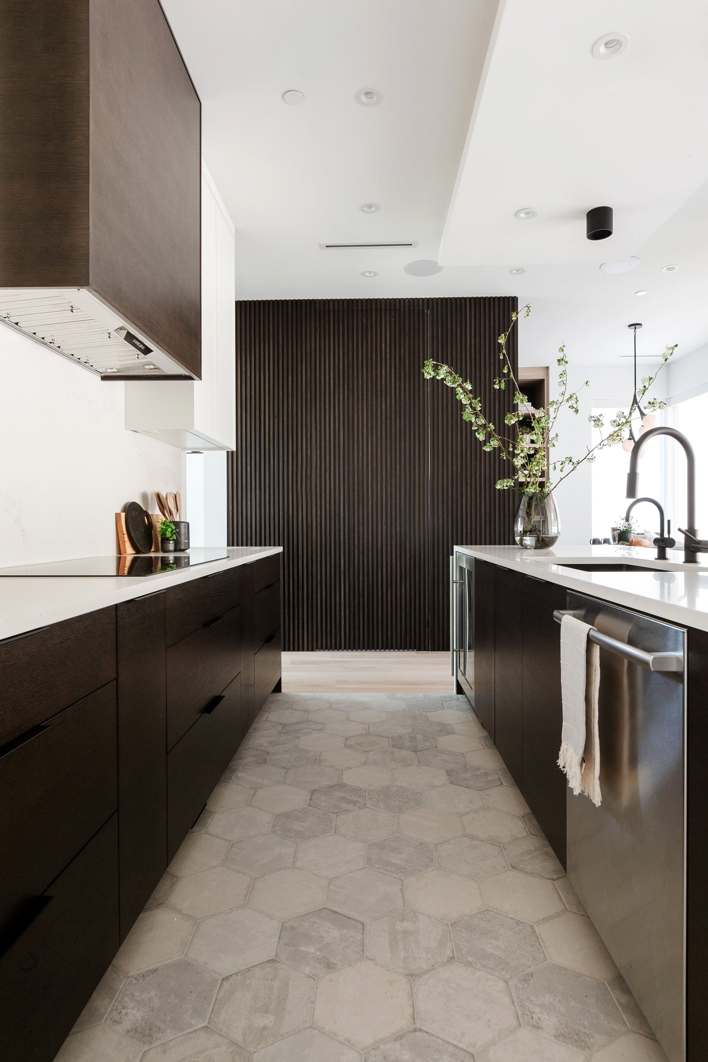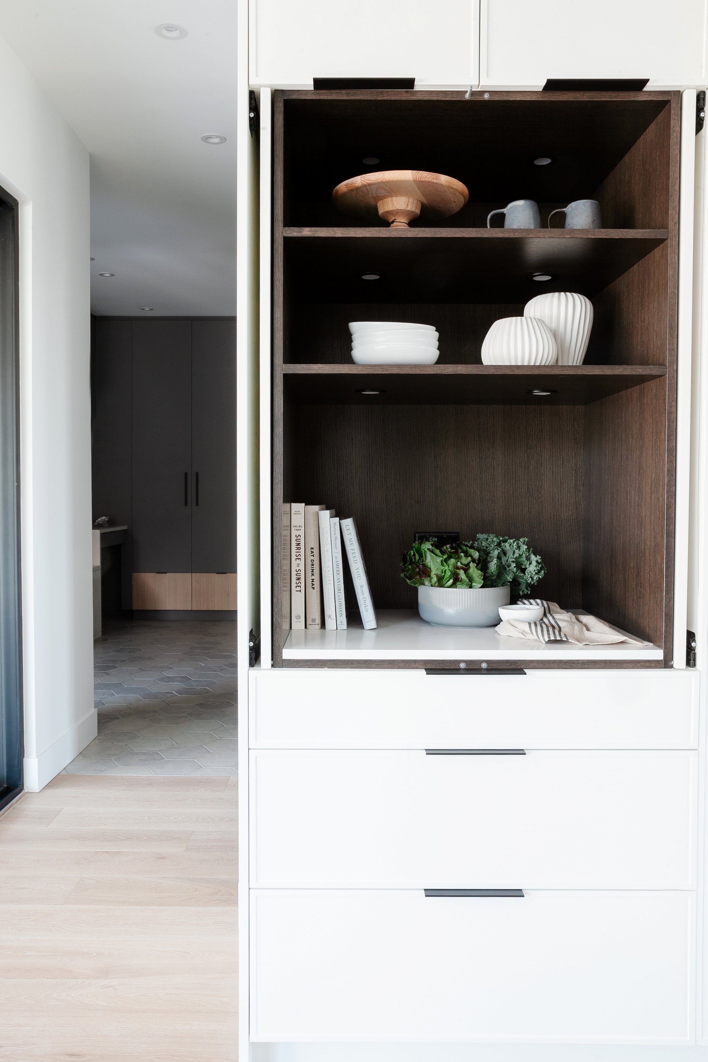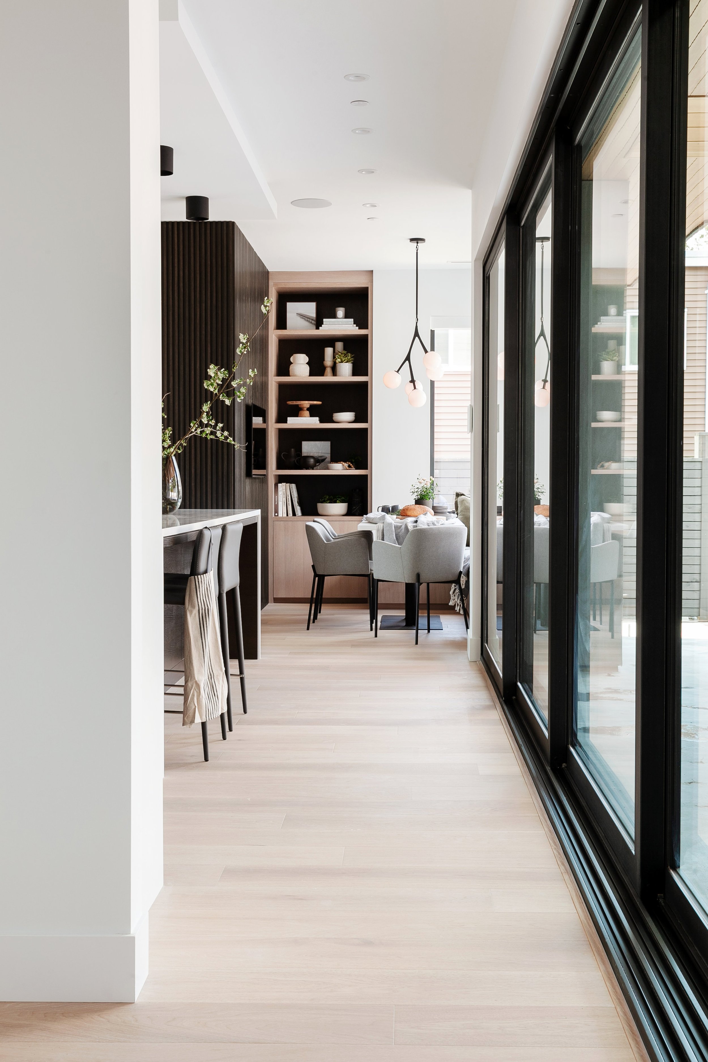In response to the changes brought on by the pandemic, this kitchen was designed to be a versatile, multi-functional space for a busy family. With remote work and virtual learning becoming the new norm, it was crucial to create a space where the family could simultaneously cook, work, and attend virtual meetings.
We designed a hidden walk-in pantry/spice kitchen, which provided a discreet area for meal prep and storage. This clever addition allowed us to create a cozy dining nook, complete with a built-in bench, bookshelf for extra storage, and a TV screen for video calls. The layout also cleverly closed off the “messy” areas of the kitchen, ensuring the space remained neat and organized even while the kids were using the island for virtual school.
Hide + Seek Modern Kitchen Renovation
PROJECT DETAILS
Builder: Woodvalley Projects
Photographer:Janis Nicolay
Year: 2024 + 2020
Location: West Vancouver
MEDIA FEATURES
Reno + Decor Magazine
AWARDS
2025 NKBA DESIGN EXCELLENCE AWARDS - Best Large Traditional Bathroom - Winner
2025 NKBA DESIGN EXCELLENCE AWARDS - Best Medium Traditional Bathroom - Finalist
2022 NKBA DESIGN EXCELLENCE AWARDS - Large Contemporary Kitchen - Finalist



