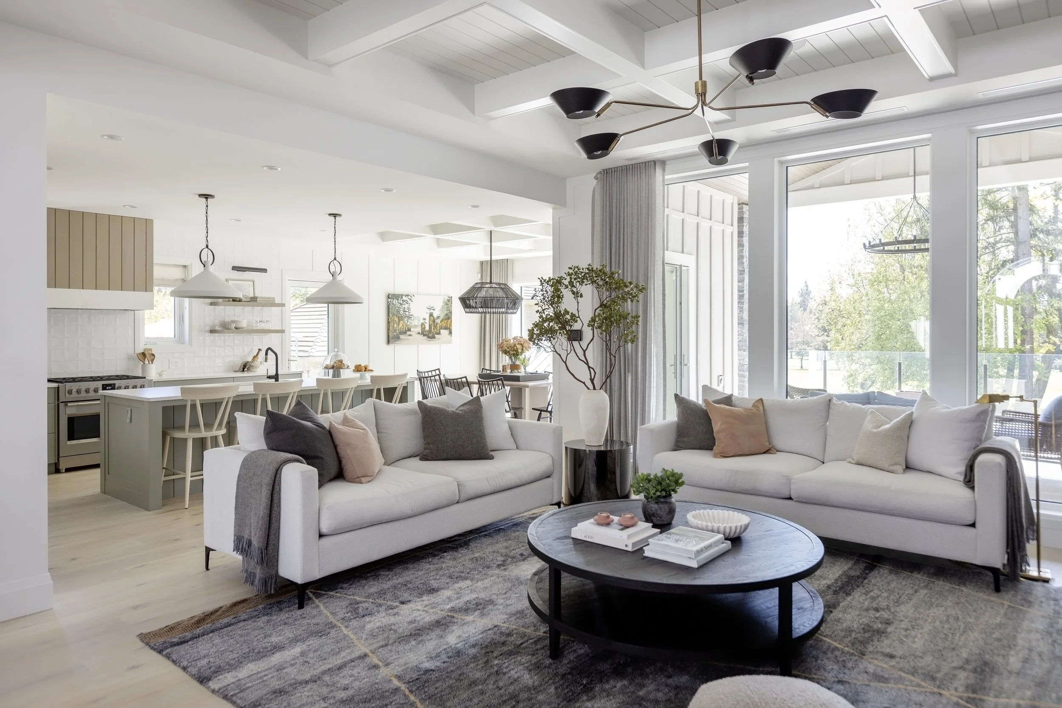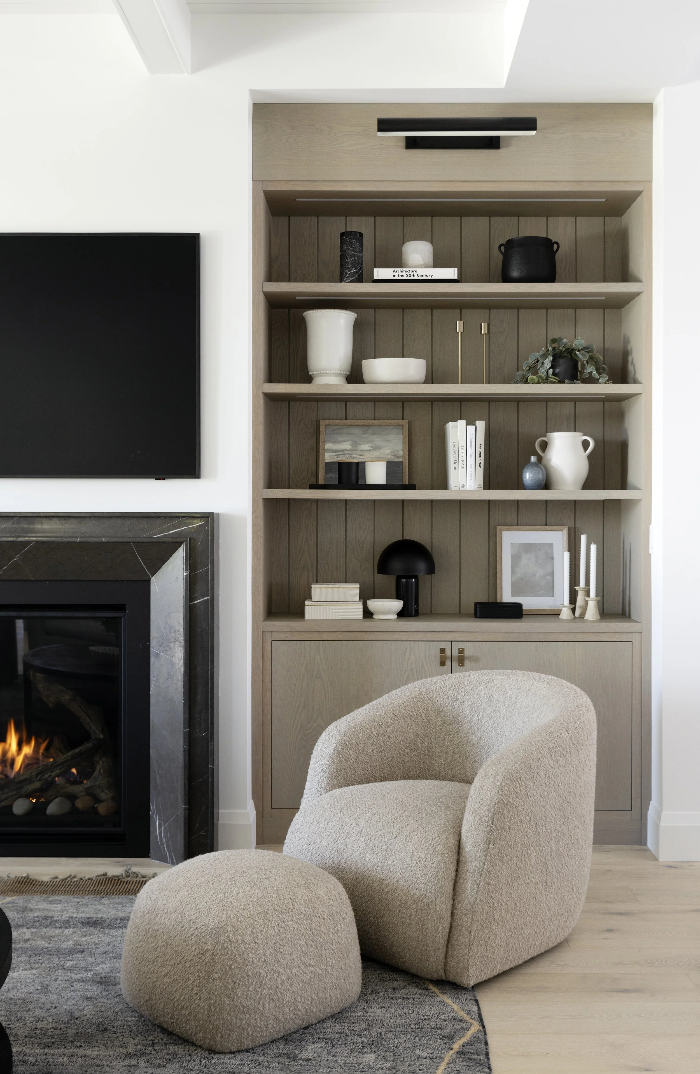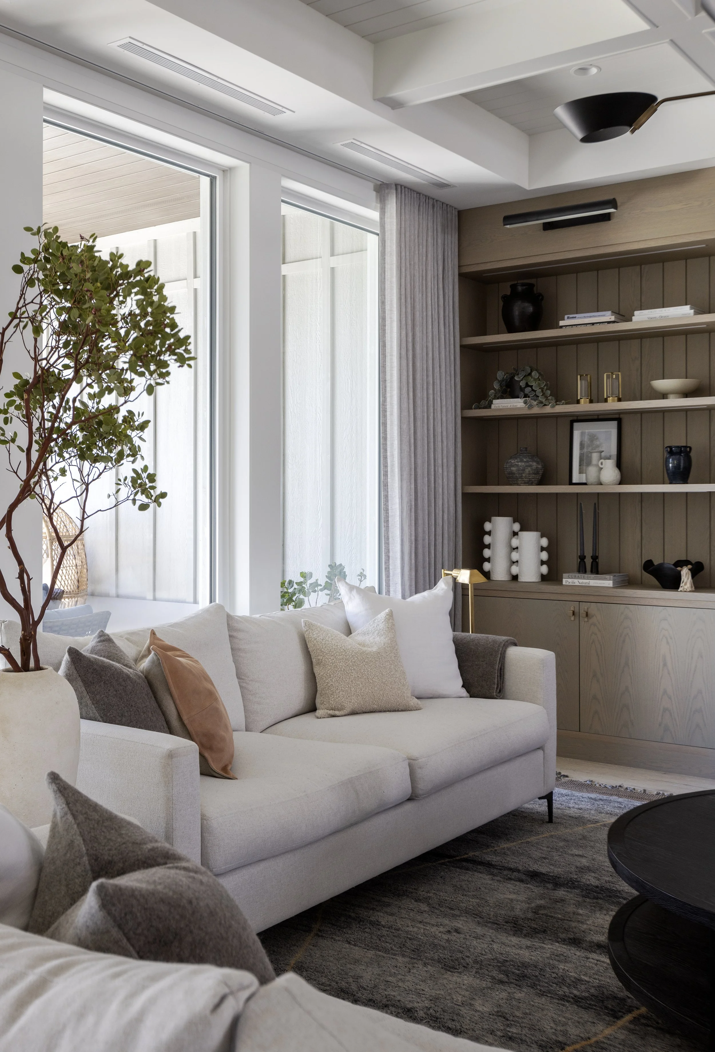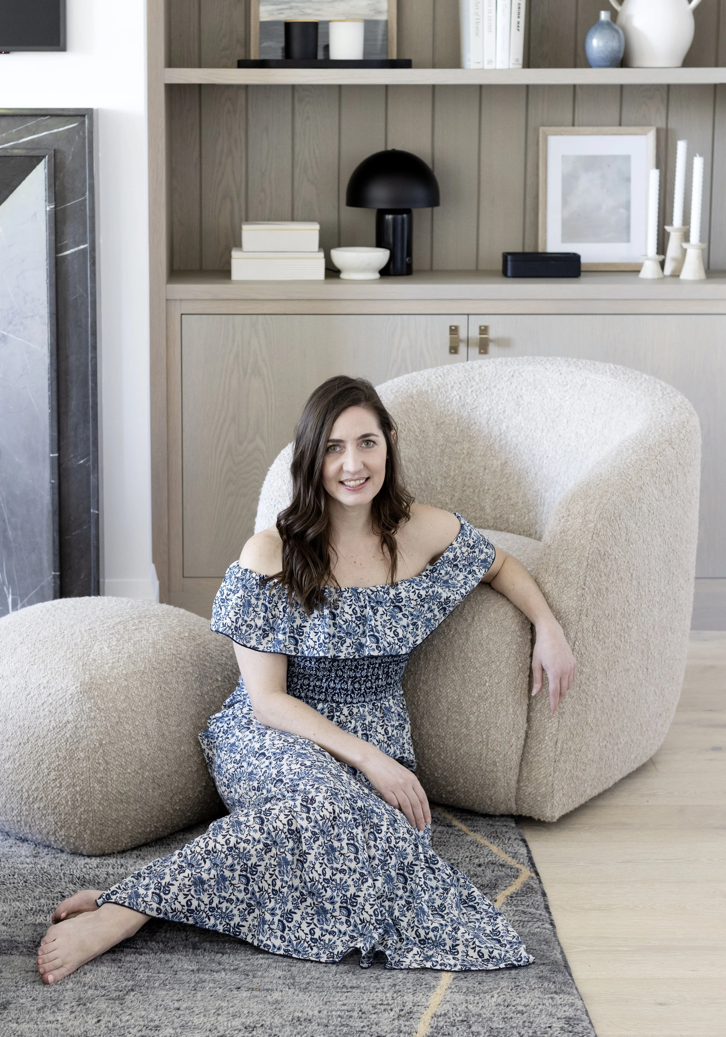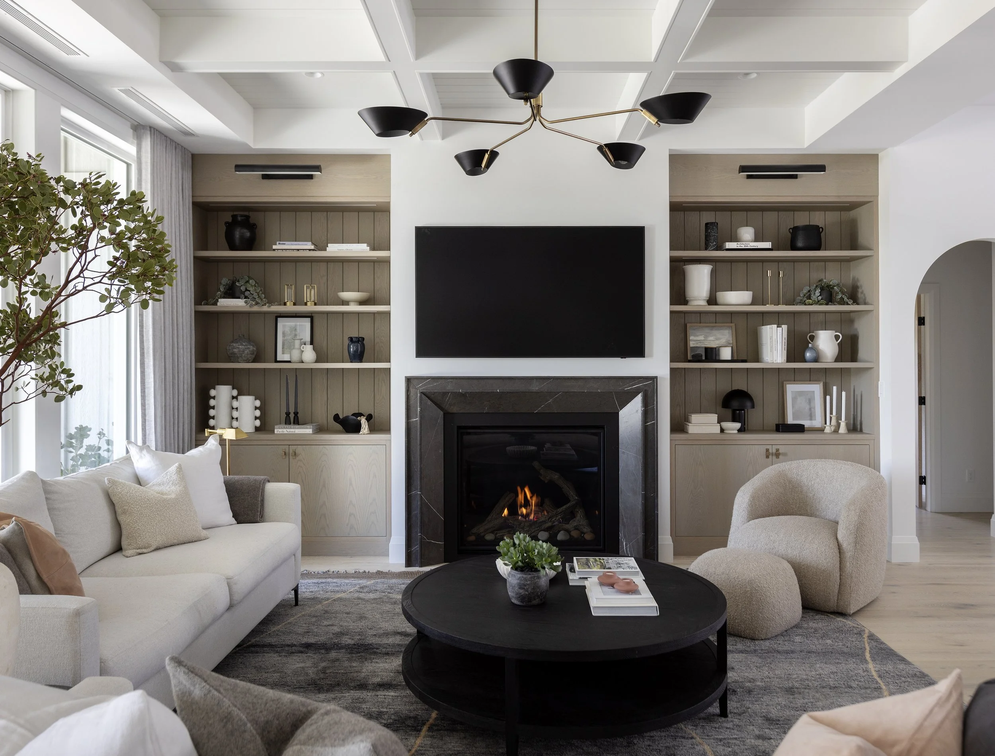A Calm and Collected Living Room on Vancouver Island
In this Vancouver Island home, the living room sits at the heart of the main floor — visible from nearly every angle. From the kitchen and dining area to the front foyer, this space needed to look cohesive, elevated, and completely effortless.
Multi-Purpose + Aesthetic
Because it’s always on display, it has to work harder — serving as both a family hub and a sophisticated focal point. This young family of four (plus two cats) uses their living room for everything from quiet evenings to entertaining guests, so our goal was to design a space that could handle it all: comfortable, durable, and undeniably refined.
Open-Concept Design Flow
Soft, timeless materials anchor the design — think performance fabrics, cozy layers, and natural textures that are livable, not precious. The neutral palette of tonal woods and soft whites ties seamlessly into the adjacent kitchen and dining area, creating a calm visual flow through the open-concept main floor.
Intentionally Calm & Refined
Deep seating and a relaxed but intentional layout invite conversation while keeping sightlines open to the fireplace and the beautiful golf course views beyond. Custom millwork adds functional storage and display space, while built-in shelving offers room for personal touches and subtle styling moments.
The result is a living room that feels both elevated and approachable — a space that stands up to everyday life while looking effortlessly pulled together from every angle.
Ready to see the rest of this thoughtfully designed family home?

